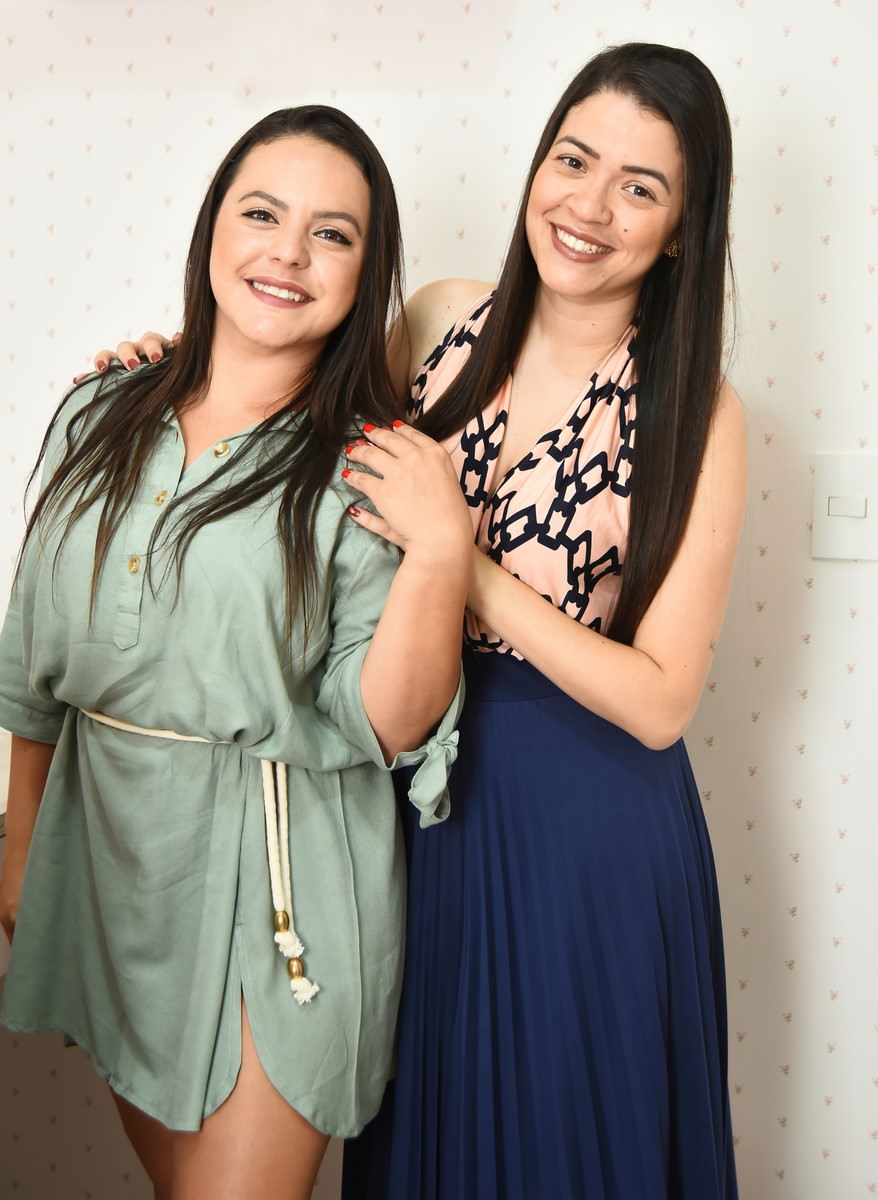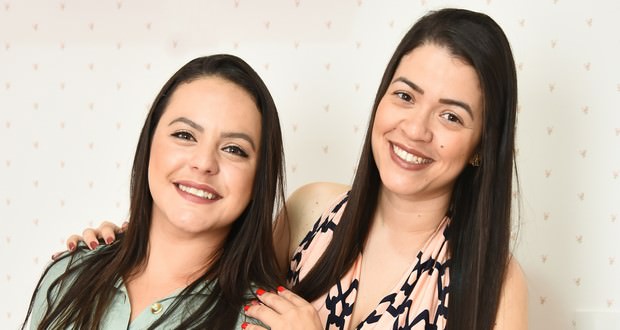Composed of multifunctional furniture to better prepare the space, the decor follows a delicate and romantic style with the main theme of sheep
Who never dreamed of creating a dream baby room that throws the first stone. With the investment of 15 1000 real, this was the desire of the family that sought the services of the architects Renata Assarito and Camila Marinho, members of Studio M&The Architecture, with more than 6 thousand followers no Instagram, to reconcile a mission: in a room of only 9.40m² it was necessary to create a space to receive the child, a home office and even a bed for the baby's grandmother to sleep, since she settled in that same room when she went to visit the couple.
Located in Campo Limpo – SP, when the family received the news of the pregnancy, along with all the needs mentioned above, the mother had the desire to provide her daughter with a delicate and feminine room, but it wasn't all pink pink. “We explore the pink tone, but with a clear nuance in the joinery, a hue known as “milkshake”, very delicate and discreet. In addition, the decoration items were handpicked, to decorate everything and not look too heavy, even more because the room is small ”, comments Renata.
According to Camila, the team chose a floral wallpaper to cover all the walls, but in addition to aesthetics they also thought about the functional part of the room. "Like this, we create a crib, that fits the single bed for when the child grows up, underneath we include an auxiliary bed to receive grandma. In addition, during the project, the child's mother was enchanted by sheep, so we took the opportunity to include plushies, details and even the layette, that was all personalized. We believe that this theme was the ‘icing on the cake’ of the project ”, complements.
Check project details
Still following the family's need, the mother’s desire was to create a corner for her to work alongside her daughter. "Like this, it was necessary to adapt the electrical, including more outlet points to assist mom and avoid extensions, while following the concept of delicacy and romanticism proposed at the beginning of the project. We also include a comfortable armchair on the side that serves both for working, how much to breastfeed, always following the concept of multifunctional furniture ”, stresses Renata.
Sign up to receive Decor News first!
In addition to thinking about all these needs, architects also valued the economy. “To lower costs, we kept the wardrobe, just changing the place to also be able to make better use of the space. We put shelves on the side, in order to create an impactful entry. In addition, we made a plaster frame on the ceiling to disguise a beam that was visible and placed the mdf baseboard to finish the existing floor”, Camila ends.
About Studio M & The Architecture
Graduated in architecture and interior design specialists, architects Camila Marinho and Renata Assarito are partners of Studio M & The Architecture. Founded in 2017, the office has several residential and commercial projects in its portfolio. Architects seek to take on a role, comfort and aesthetics with a special touch for each client. The duo's instagram @studioma_arquitectura brings copyright projects and architecture tips, in addition to having high engagement.


