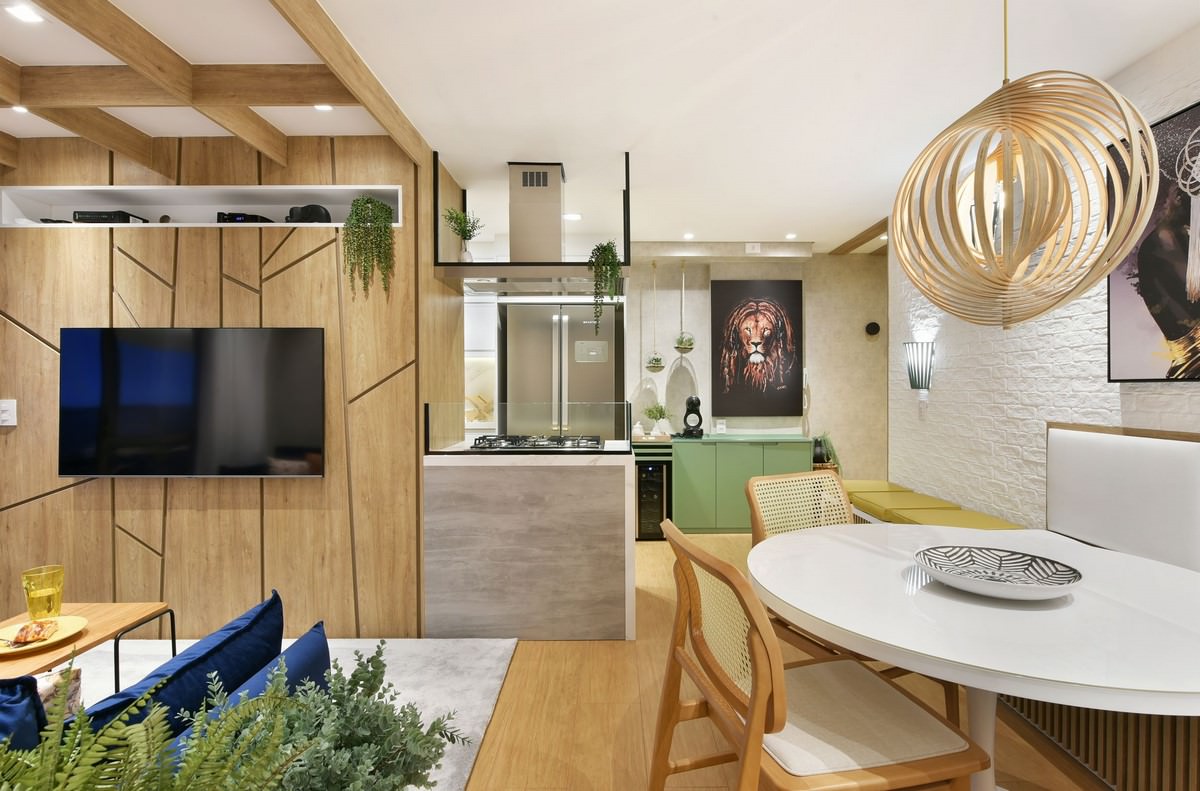The project was carried out bringing to the apartment the main characteristics and tastes of customers; architect and digital influencer Giovanna Gogosz tells the details of the process
São Paulo, February 2021 – During social isolation, people realized the need to live in spaces that provide well-being. One of the main bets for those who want to feel less stressed and anxious, has been spaces with nature. Scientific research shows that being close to nature can influence the level of happiness, stress and health as a whole. Thinking about it, along with a psycho briefing from customers, to get to know them better and reproduce in the environment, the architect and digital influencer Giovanna Gogosz set up the project for the Banda Maneva vocalist's apartment, Tales Mello by Polli, and his wife, Natashy Santarelli.
After being found by the vocalist through instagram, the architect was tasked with making an innovative project for a 103m² apartment. “We received the flat raw, on the bone, which is how the construction company delivers. Only had basic coating in the wet areas of the house, how to cook, bathroom and balcony. But it was really basic, we did everything from scratch. It took us about two months to develop the whole project. The work ended up being extended by some variables that we had, as supplier term and coronavirus. But we were able to deliver the finished project the way they wanted it ”, tells the architect.
For Giovanna, the process happened in a natural way, since the couple's tastes and ideas perfectly match the architect's work style. “Tales and Natashy have a very good vibe and our tastes and ideas are perfectly combined. But in a 103m² apartment, no matter how good the footage looks, there are always some spaces that need to be used. That was one of the things that we were able to work a lot. So that now, for sure, the most challenging in this whole process was the children's room. They have a girl and a boy, so we wanted to do something very dynamic and fun for both of them ”, explains.
When it comes to a more compact room, to think about the whole project it is necessary to take into account the need to value and take advantage of all the space offered. “Their daughter wanted a corner of hers, with an equipped kitchen, the son wanted a corner where he could play with the strollers. They are two people to put in a small room and create something that the two can identify with. The place didn’t have much space to do something so fun and different. So I had to find a way to fit everything together in the best possible way to make them really feel in their corner ”, complements.
The process based on psychology and biophilia
Specialized in neuroscience, the architect starts the projects looking for methods of applied psychology in her service, doing all customer interpretation. “When am I going to do a project, I do all the interpretation of the clients before. From history, from childhood, places that lived, what they have of affective memory to bring to environments. I do a whole psycho briefing using these methodologies that many psychologists use to get to really know the client and reproduce in the environment, so that it is something that connects and has an appropriation with the space. So, we were trying to extract the essence of them. In this quest, we find the question of nature a lot, which is something they like a lot ”, shares Giovanna Gogosz.
In this way, the architect explains that it was possible to make a project with the most personalized creativity. “One of the highlights of the decoration is the picture of a dread lion. It was one of the items I thought to represent the couple: the lion is already biophilic, so we are bringing a representation of nature into the home; he is also a very strong symbol within reggae – the fact that I'm using dread is really cool, since it has a rastafarian representation, something that Tales himself uses. We use a lot of flooring that has wood texture, for the living room panel I created some friezes that represent tree branches. We use a lot of plants and rustic, beyond the representation of the Buddha, that is linked to their spirituality and elements like the elephant ”, explains.
Sign up to receive Decor News first!
Colors as a complement
The project featured a predominant palette of neutral tones, blue and green. In all environments there is a color that makes up the palette, but it is different from the others. "In the room, for example, yellow and pink was used. This palette was created based on the biophilic design, we brought these predominant colors from nature, but also other tones. To complete, we include more colors in details like pillows and upholstery, because they like colorful. The colors of blue and green are also colors that promote better relaxation and relaxation, besides being very difficult colors to get sick and we have a feeling of greater welcome. In the children's bathroom, we leave a cheerful environment with colorful colors, that was what they wanted ”, concludes the architect.
About Giovanna Gogosz
Graduated in architecture and specialist in interior design, neuroscience and aspects of biophilia in decoration, Giovanna Gogosz with just 26 years, brings the concept of “connecting human beings to their essence through design and producing art making dreams come true”. Through the projects, always seeks function, comfort and aesthetics with a special touch for each client. Giovanna also became a digital influencer, with more than 66 thousand non-Instagram followers – @arquitetagiovanna and values sustainable / ecological means to add to projects. For more information go to: www.giovannago gosz.com.

